Cool Spring Crossing
Master Plan & Cluster Subdivision Site Plans
This page is dedicated to showcase the two site plans currently submitted.
MASTER PLAN SITE PLAN
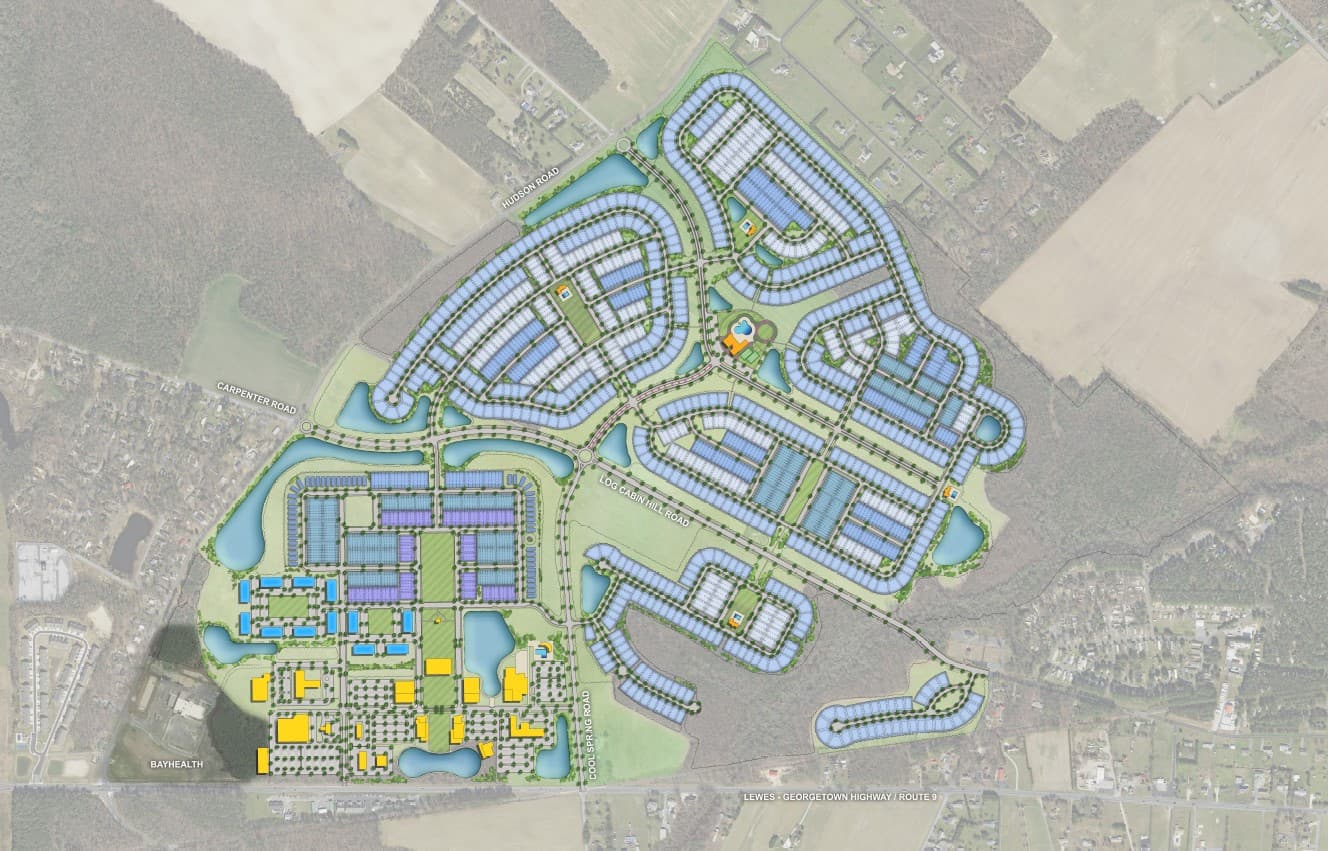
MASTER PLAN: WHAT’S IN THE WORKS
Cool Spring Crossing has formally submitted a rezoning application to Sussex County for a proposed vibrant new master planned development. The proposed Cool Spring Crossing community is a place that celebrates the region’s coastal culture and agricultural history while promoting a healthy, fulfilling lifestyle for future generations.
Our submitted proposal stands as a solution to the pressing need for workforce housing and an expanded county rental program in Sussex County. Recognizing the shortage of housing that is affordable for all, Cool Spring Crossing is committed to addressing this issue by integrating much-needed workforce housing options.
Moreover, our proposal encompasses essential transportation improvements, including an extensive trail network, enhanced buffers along the property, and plans for an art and educational facility. Additionally, a crucial part of the community plan is the provision for a YMCA, catering to health, fitness, and childcare needs.
These diverse elements form an integral part of our vision for Cool Spring Crossing, representing not only a new residential master planned development but a dynamic and inclusive community committed to meeting the evolving needs of our residents and surrounding neighbors.
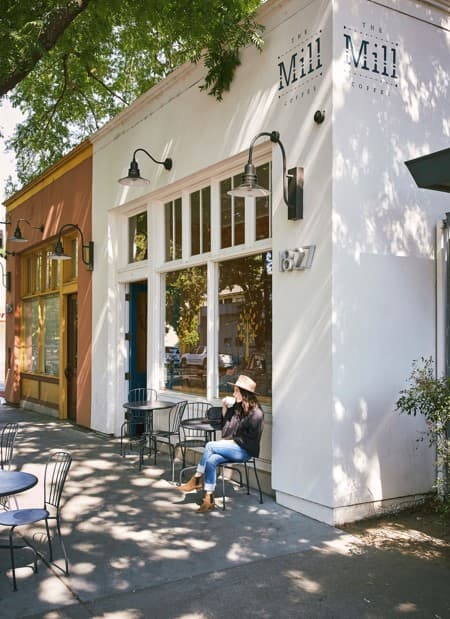
Renderings of Master Plan Community

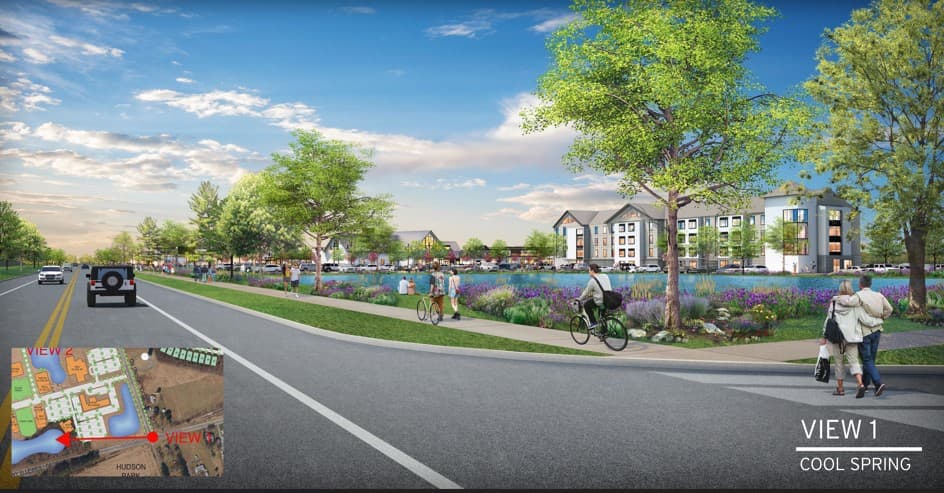

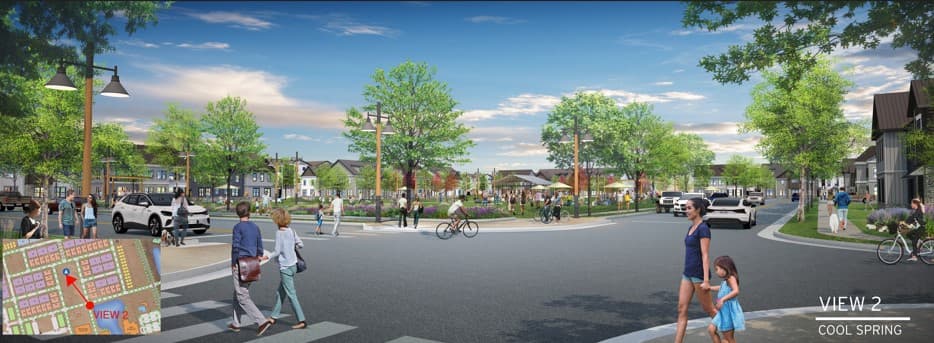
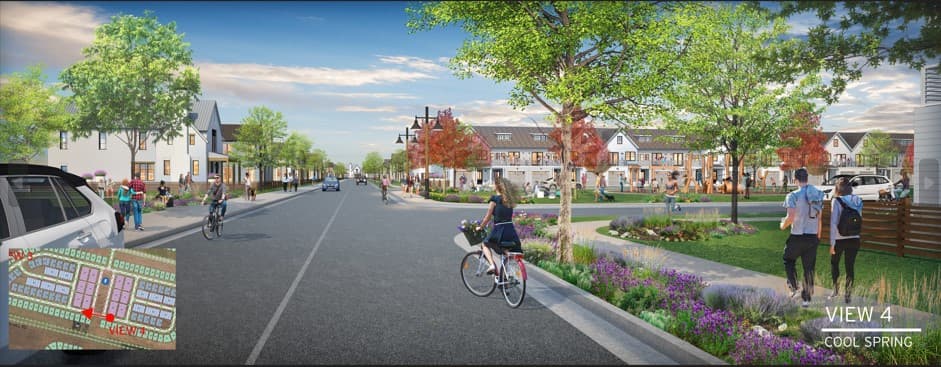
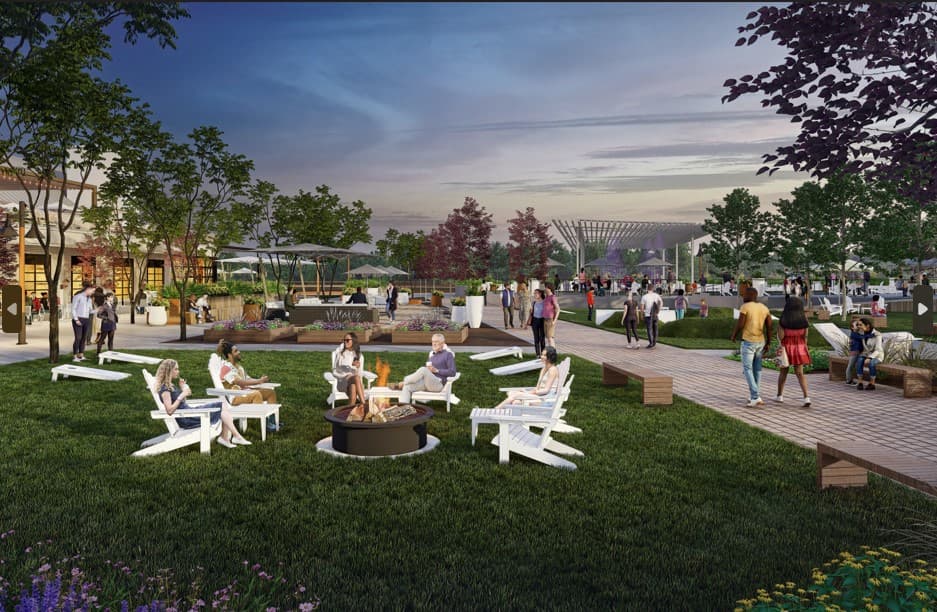
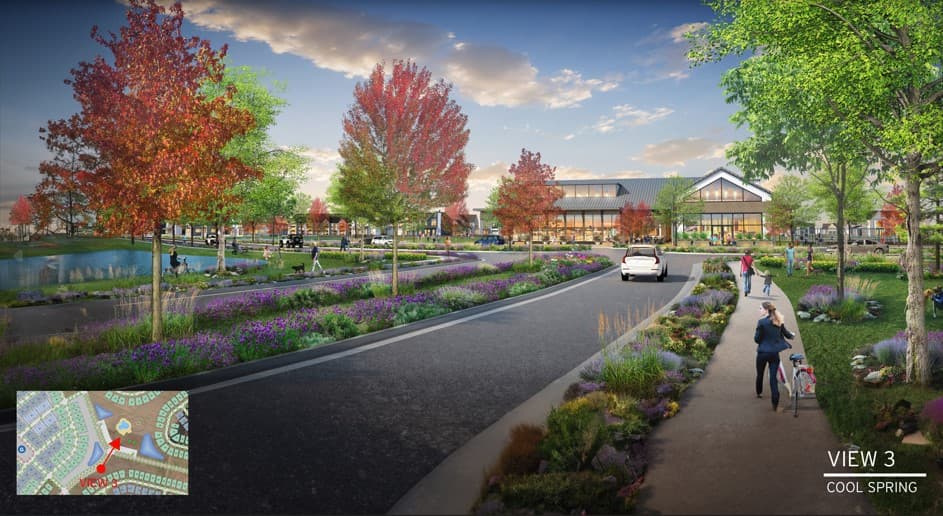
THOUGHTFULLY DESIGNED MASTER PLAN:
Mindful Design: Cool Spring Crossing stands as a testament to meticulous planning and purposeful design. Our design approach is a departure from conventional development paradigms that predominantly feature standalone single-family homes lacking substantial amenities or inclusive benefits for the broader neighborhoods. By embracing a holistic and forward-thinking approach, our development blueprint represents a shift toward diversity and inclusivity.
Our carefully crafted plan is designed to cater comprehensively to the needs of the surrounding region, encompassing a wide spectrum of essential elements: varied housing options, robust amenities, thriving commercial spaces, healthcare through Bayhealth, childcare through the YMCA, educational opportunities, and transportation enhancements. These provisions extend beyond our immediate boundaries, enriching not only our community but also positively impacting the broader neighborhoods we serve. Our commitment to these improvements is geared not only toward fostering a vibrant Cool Spring Crossing but also toward contributing positively to the well-being and growth of the entire surrounding community.
Diverse Housing Options: Cool Spring Crossing proudly champions diversity and inclusivity through its extensive array of housing choices. Emphasizing a crucial need in the county, our community is dedicated to offering workforce housing and rental options, meeting the demand for affordable living in Sussex County.
Beyond affordability, our community also offers housing for growing families and active adult living. Our development also emphasizes interconnectedness with over 46% open space, ensuring that every home in Cool Spring Crossing is seamlessly integrated with the surrounding natural beauty. Cool Spring Crossing is a place for everyone to reflect the rich diversity of the county. Its unique design allows families of all sizes to flourish and enjoy a well-rounded lifestyle.
Preservation of Open Space: At Cool Spring Crossing, our dedication to preserving the natural beauty of Sussex County is evident in our deliberate planning and commitment to sustainable development. We plan for approximately 295 acres of open space and green areas, of which over 114 acres are preserved existing forest area. This expansive allocation of land ensures a coexistence between our community and the natural environment.
Our focus extends beyond mere preservation; we prioritize community. Embracing the beauty of nature, our development strategically connects residents with this abundance of open space, promoting outdoor activities, community engagement, and a sense of belonging. Furthermore, acknowledging the importance of environmental buffers, we've designed enhanced buffer zones to augment existing natural areas. These expanded buffers serve as protective shields, preserving the delicate ecosystem while fostering a healthy cohabitation between our community and the surrounding natural habitat. Our approach ensures the sustainability and vitality of Cool Spring Crossing while nurturing a thriving, interconnected community deeply rooted in its surroundings.
Infrastructure Enhancement: As part of our commitment to comprehensive development, Cool Spring Crossing is addressing vital infrastructure enhancements to benefit both our community and the broader region. Our development plan integrates essential upgrades to local infrastructure, ensuring a seamless living experience and supporting the surrounding area's growth.
With Cool Spring Crossing being along one of eight Delaware Authority for Regional Transit (DART) routes, we will collaborate with the Delaware Authority for Regional Transit (DART) to incorporate a transit route into Cool Spring Crossing. This strategic inclusion would establish a convenient public transportation network, offering residents easy access to transportation services and bolstering connectivity within and beyond the community. Moreover, emphasizing our dedication to fostering an active lifestyle, our design prioritizes the development of an extensive trail network connecting to the surrounding towns of Lewes, Milton and Georgetown. This trail network is also intricately woven throughout the community, promoting walkability, and providing residents with opportunities for outdoor recreation and engagement with nature.
We acknowledge the significance of traffic management and transportation infrastructure. A comprehensive Traffic Impact Study (TIS) has been conducted with results dictating the necessary enhancements to transportation infrastructure as determined by the Delaware Department of Transportation (DelDOT). In alignment with our commitment to the community, Cool Spring Crossing's estimated transportation improvements and contributions is $15-$17M. Understanding that DelDOT was also undertaking the Coastal Corridor Study, our team proactively reached out to DelDOT to meet and discuss Cool Spring Crossing to ensure the proposed project was included in any analysis. These actions signify our proactive approach to alleviating traffic concerns, supporting sustainable transportation, and positively impacting the region's infrastructure network.
Community Amenities and Resources: Cool Spring Crossing is committed to elevating the overall quality of life for both residents and the surrounding neighborhood through the introduction of crucial amenities. Our envisioned offerings go beyond residential spaces to encompass essential services and facilities that enrich daily life.
Adjacent to our community, the 50,000 square foot Bayhealth primary hospital is poised to provide accessible and comprehensive healthcare services. This facility stands as a cornerstone for health and wellness, ensuring residents have convenient access to essential medical resources right within their neighborhood. Moreover, through the YMCA, our development plans include much-needed childcare services, promoting a family-friendly environment, and supporting working families within the community. This facility will also provide residents with a wide array of fitness activities, educational resources, and community engagement opportunities, fostering a holistic approach to well-being.
In addition to these healthcare and wellness amenities, Cool Spring Crossing aspires to fill existing gaps in the region by introducing an assisted-living campus, medical offices, a theater, educational facilities, retail spaces, and a grocery store. This vision aims to create a comprehensive community hub that not only caters to residents' needs but also enhances convenience and accessibility for the broader neighborhood.
MASTER PLAN: PUBLIC BENEFITS
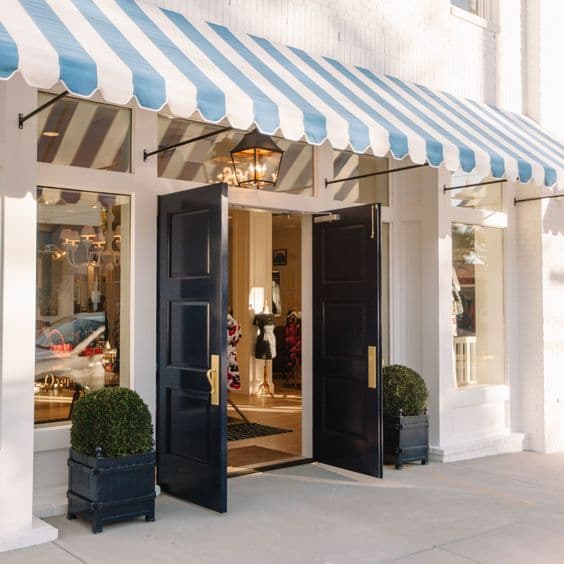
Commercial

Wellness
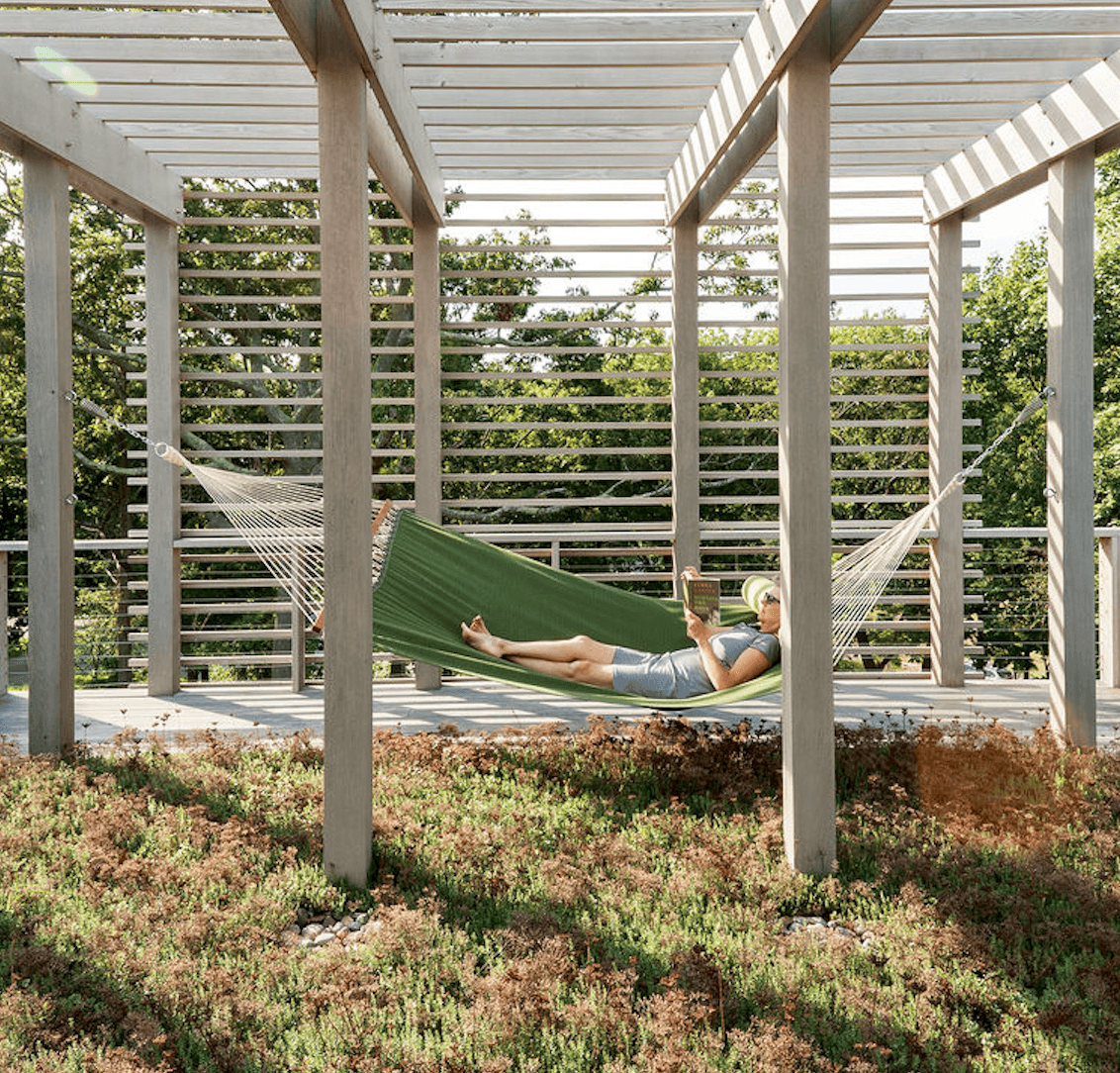
Open Space
CLUSTER SUBDIVISION SITE PLAN
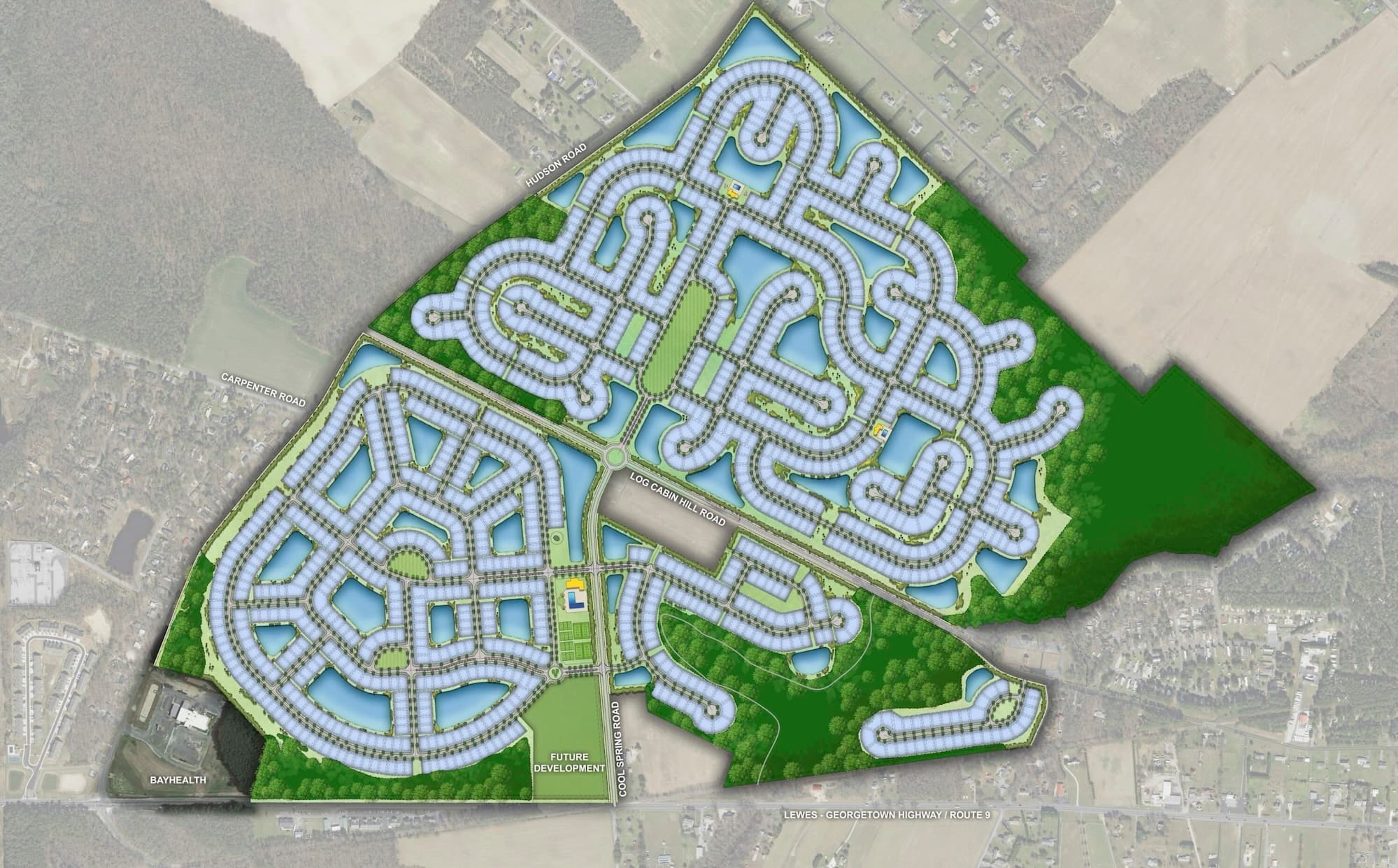
CLUSTER SUBDIVISION: WHATS IN THE WORKS
The cluster subdivision is a second and concurrent application for the Cool Spring Crossing project. This application proposes the “by-right” development design (zoning allowed development) for a cluster subdivision of 1260 single-family lots, open space and associated amenities. After significant delays, and what has become an extraordinary review process for the mixed-use master-planned community, it was decided that these proactive steps were necessary. As the project progresses, the developer remains committed to creating a transformative living experience that enhances the quality of life for individuals and families in Sussex County.
SUPERIOR DESIGNED CLUSTER SUBDIVISION
Mindful Design: The Cool Spring Crossing cluster subdivision design protects the property's onsite natural resources and provides over 46% open space. The plan maximizes visual attractiveness by incorporating various water features and a large greenway for residential serenity and enjoyment.
Our carefully constructed plan is designed to complement the surrounding region by providing residency close to healthcare through Bayhealth's new medical center adjacent to the property. Critical amenities for well-being and social connection are also planned. Tying into and expanding upon the extensive trail network and incorporating multiuse paths, promote safe, alternative modes of transportation in and around the community.
Housing Options: Each homesite in Cool Spring Crossing harmoniously blends with the picturesque natural surroundings. Various lot sizes will allow a variety of different sized single-family homes to be catered to individual needs.
Preservation of Open Space: We plan for approximately 295 acres of open space and green areas, of which over 116 acres are preserved existing forest area. By celebrating nature's beauty, our plan seamlessly integrates residents with expansive open spaces, encouraging outdoor activities, fostering community engagement, and cultivating a profound sense of belonging. We've also prioritized environmental protection with enhanced buffer zones that complement existing natural areas, safeguarding delicate ecosystems and promoting harmonious coexistence between our community and the surrounding habitat. This comprehensive approach ensures the long-term sustainability and vitality of Cool Spring Crossing, nurturing a vibrant, interconnected community deeply connected to its environment.
Community Amenities: Cool Spring Crossing is committed to enhancing the overall quality of life for resident's by introducing critical amenities that will promote social connection and foster well-being. Planned for the community are multiple pools, tennis and pickleball for active recreation along with a green way, pocket parks and main clubhouse with fitness center.
